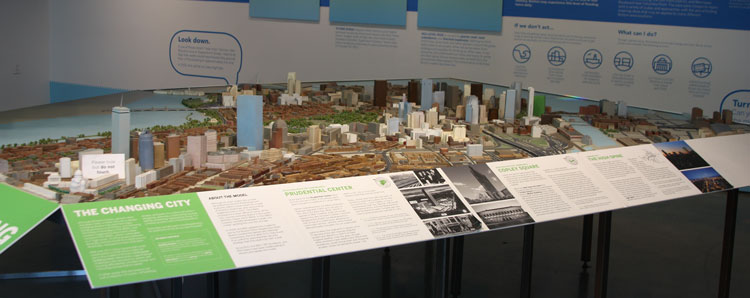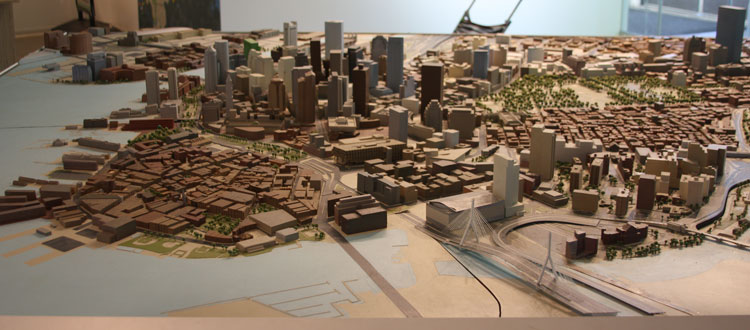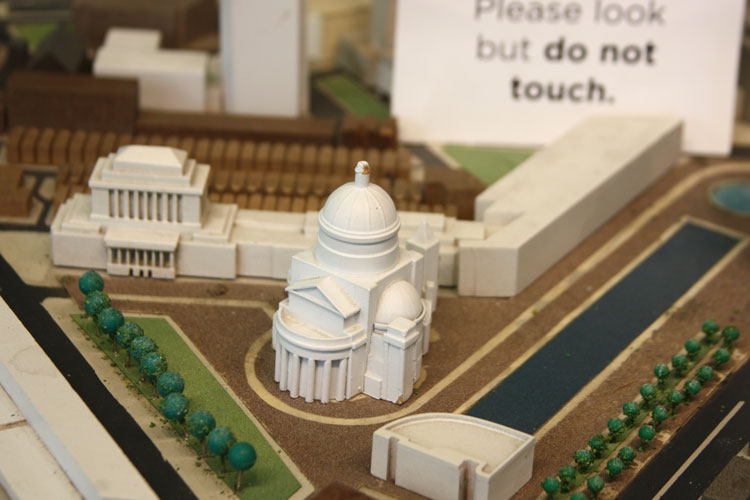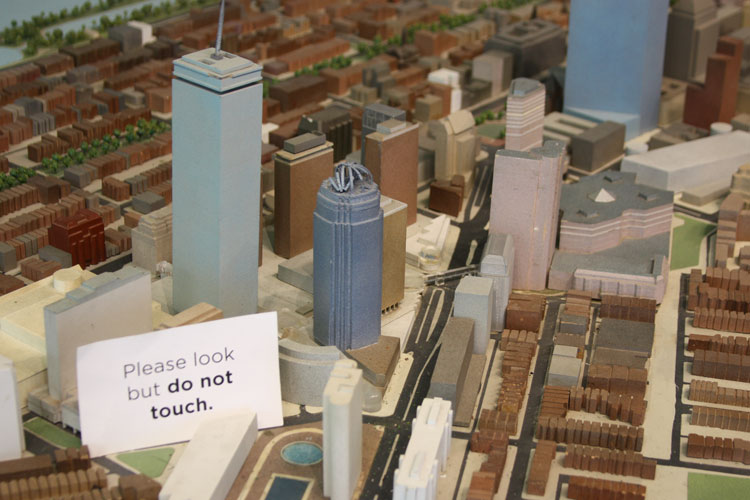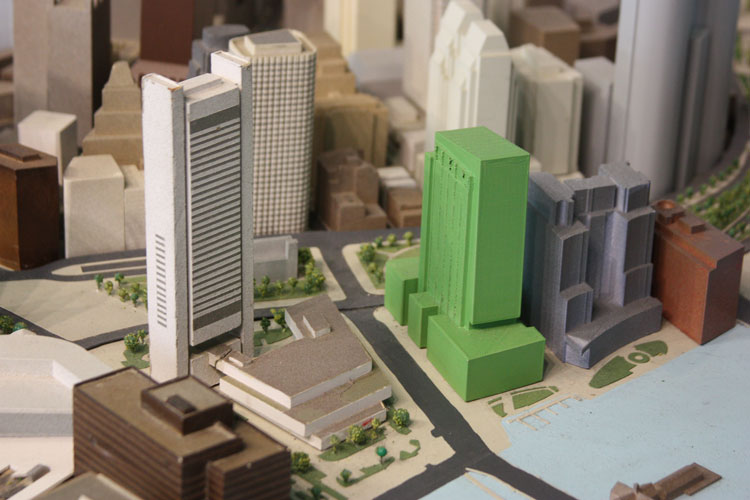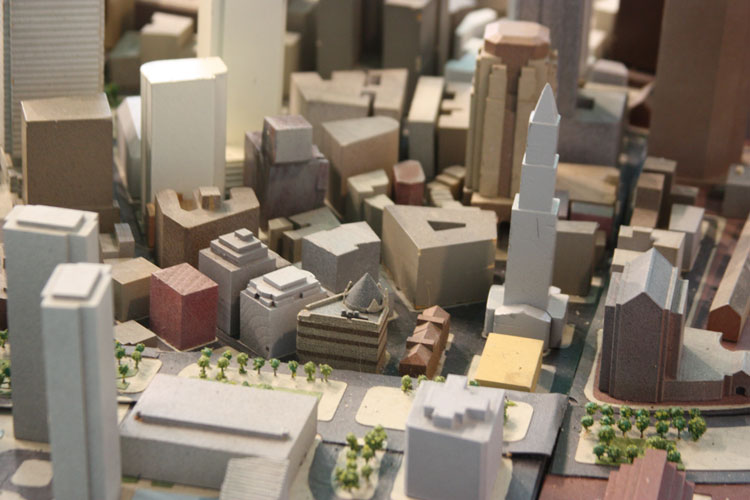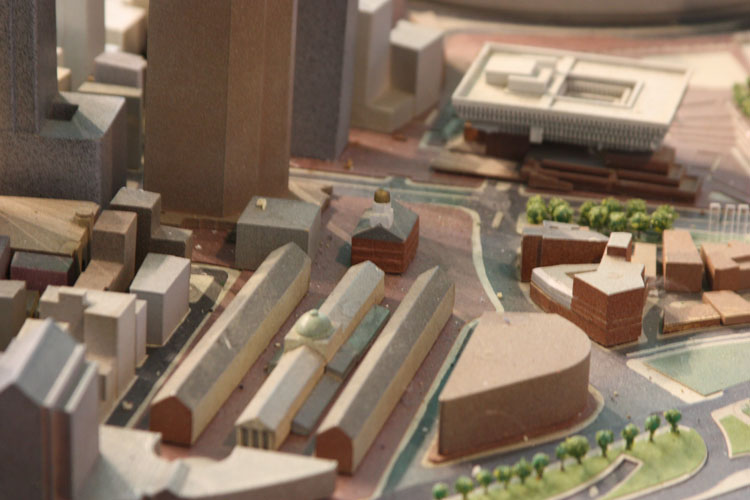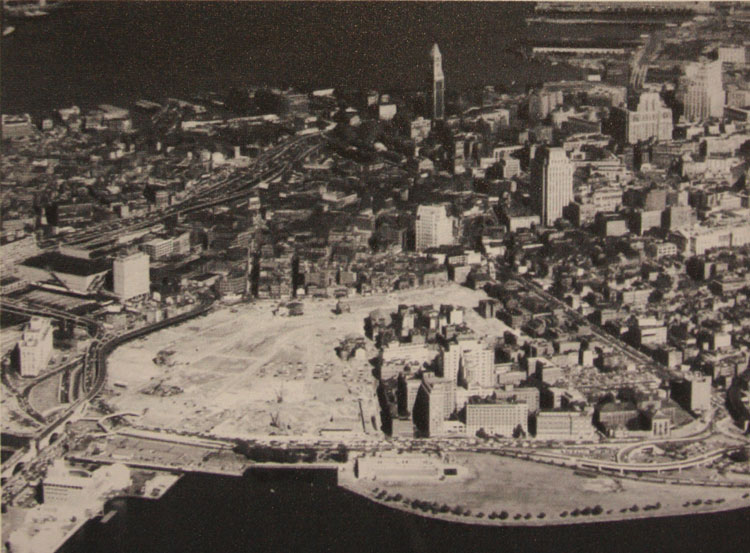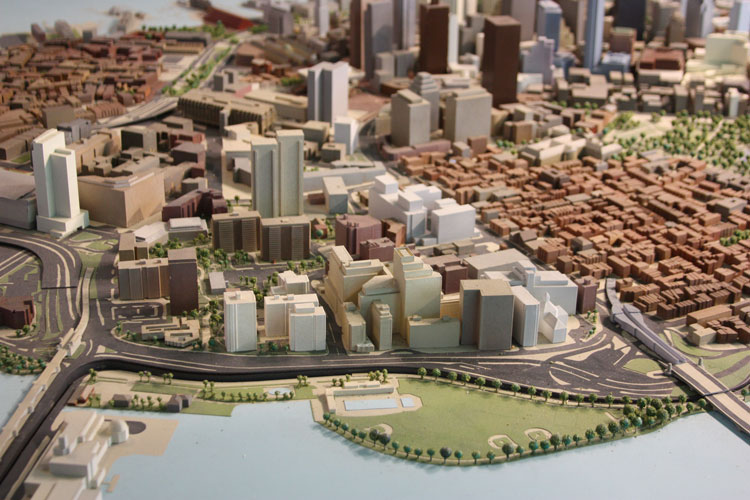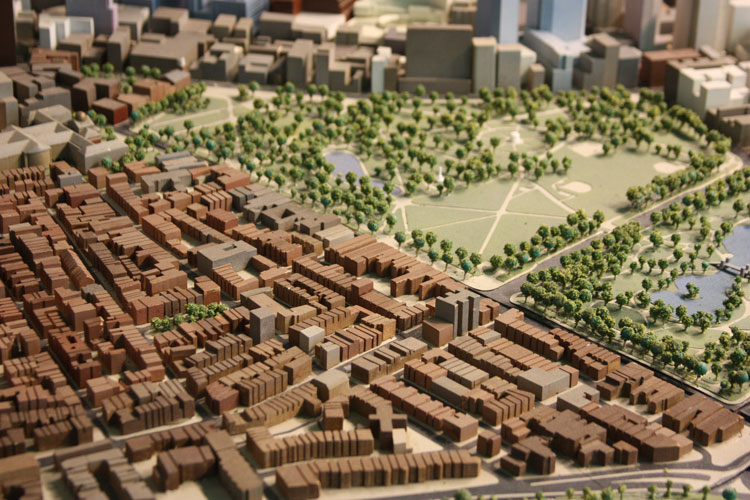|
The first-floor gallery of the Boston Society of Architects' BSA Gallery displays a miniature planning model of three square miles of central Boston. The model was created by the Boston Redevelopment Authority in the late 1960s or early 1970s as a way to showcase new development and downtown revitalization projects by then-mayor Kevin White. Over the previous decade, downtown Boston had been reshaped dramatically by urban renewal and freeway construction projects, but the direction of urban planning was changing to redirect visitors and development into downtown rather than out from it. With the upcoming Bicentennial, planners turned to celebrating history rather than demolishing it. The redevelopment of Quincy Market in 1976 attracted nationwide attention as a wildly successful historic preservation model and tourist attraction that helped bring visitors and attention to downtown Boston. It is unclear in exactly which year the model was built. The gallery states that it was built in about 1975, but a photograph from a 1970 BRA publication seems to indicate that it is even older.
In the 1980s, a larger-scale city planning model was built, so this mini Boston was retired to storage, though not forgotten. The model was dusted off for use in planning for the 2004 Democratic Convention, and finally returned to public display in 2014 after restoration by CBT Architects. After a few months on display at City Hall under the exhibit name "Birds-Eye Boston", the model was moved to a long-term display in the BSA Gallery. Since then, the BRA, BSA and CBT Architects have worked together to maintain the model and update the miniature buildings keeping up with new construction projects in the city.
The scale of the model is not indicated, although it appears to be about 1:1200 scale, with the miniature 790-foot Hancock Tower represented at about 8 inches tall. The model is made from wood and paper, with structures attached to painted boards without topography, a flat city map with buildings added on top. The structures, some of which are quite detailed, are painted in a limited palette of colors roughly corresponding to the materials of the original buildings, whether stone or brick or glass.
The little city has suffered a few dings and dents on its trips in and out of storage over the last nearly 50 years. Along the tiny sidewalks, the flocked foliage of the parkside trees is disintegrating in a scale model autumn. The fragile spires of the Christian Science mother church above and the tall Prudential Tower (1964) and 111 Huntington Avenue (2002) below have all sustained some damage from errant fingers or dropped objects over the years. Please do not touch!
The small size of the model makes it easy to walk around the perimeter and observe contrasts between the small-scale structures of the residential neighborhoods and the bulky commercial blocks and towers. Following the "High Spine" of skyscrapers from Copley Square to the northeast into downtown Boston, you may spot a bright green skyscraper near the water, which is the Atlantic Wharf building where the BSA Gallery is located, a subtle indicator that "You Are Here".
When the model was built, the elevated Central Artery divided these buildings along the waterfront from the rest of downtown. Since the completion of the decades-long "Big Dig" in 2007, the expressway has been re-routed underground. In the model, only the parkland of the Rose Kennedy Greenway is visible, on a strip of paper glued over the site.
Following the Greenway to the north there are a varied assortment of office buildings including the Custom House Tower, built in 1915 atop the old Custom House (completed in 1849), which once marked the edge of the harbor shoreline.
Further along the old waterfront are the buildings of Quincy Market and domed Faneuil Hall behind. Across the plaza is the massive Boston City Hall completed in 1968, brand new when the model was built. Looking down on the miniature structure, it appears far more cheerful, perhaps even cute, in comparison to looking up from the real-life plaza at the massive concrete and brick building. Tiny admirers of brutalist architecture best beware of the enormous crumbs and sawdust left behind by tourists leaning over to get a better look at the scene. The model was definitely due for a dusting on the day we visited.
The edge of the model table features informative labels about the development of various areas of the city. Photos and maps of previous time periods provide an easy way to visualize change over time by glancing back and forth to the modern model just above the labels and finding the same streets and landmarks. The aerial photo on the label above shows the massive urban renewal plan by the Boston Redevelopment Authority which leveled 46 acres of the West End neighborhood in 1958, displacing some 2,700 families. Although this model was built by the BRA after that neighborhood's destruction, its possible that many of the same employees in the planning department once looked over these miniature blocks and contemplated the success of the project and future schemes for other neighborhoods.
On the model, the low-rise neighborhoods of brick residential buildings of the North End and Beacon Hill to the left and right in the photo above look like dense and messy jumbles of little brown shacks. No wonder these areas were so tempting for redevelopment by planners looking down on scale models like this looking for more order in the urban environment. But anyone who has walked the streets of real-life Beacon Hill would know that this neighborhood is one of the wealthiest in the city, despite the humble appearance of the little blocks of wood.
The little buildings are not made from separate blocks of wood, but connected in rows and cut in complex shapes by a skillful modelmaker with a coping saw or band saw. These dense urban blocks of brownstones and brick tenements are delightful areas for tourists and urban perambulators to explore on foot in real life and discover in greater detail than the model depicts. The larger-scale city-planning model which supplanted the "Building Boston" model is still in use on the 9th floor of City Hall and still updated with additions of new construction projects. Since the Boston Redevelopment Authority rebranded itself as the Boston Planning & Development Agency in 2017, the model has been open for tours by appointment. The model was constructed of basswood in the 1980s at 1:480 scale (1 inch = 40 feet). It contains over 5000 structures, and at this larger scale they are quite detailed. As the model is only open by appointment during weekday mornings, sadly I did not get a chance to see the model in person on a recent visit to Boston. Hopefully I'll be able to return soon to see how it compares to the smaller model in the BSA Gallery. Visit other mini cities around the world |








