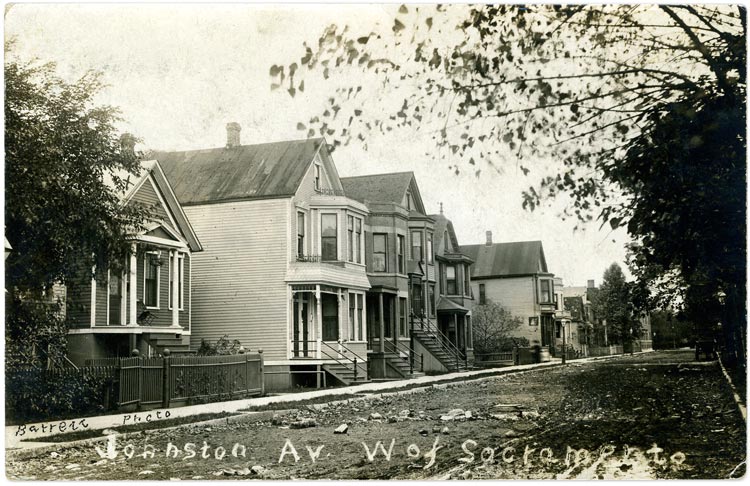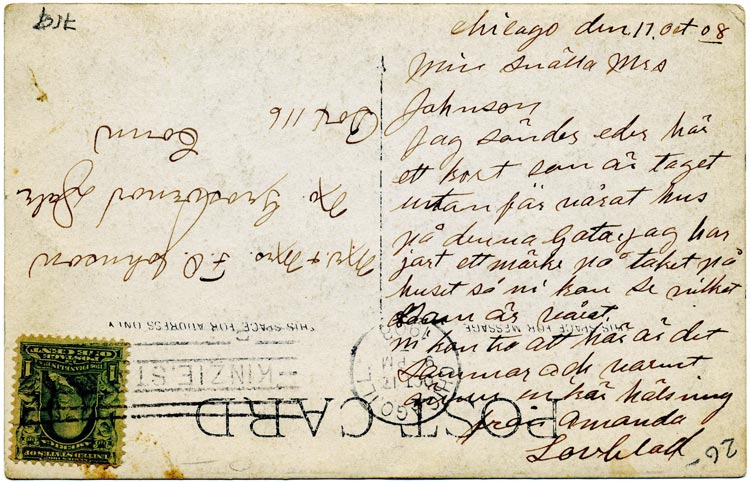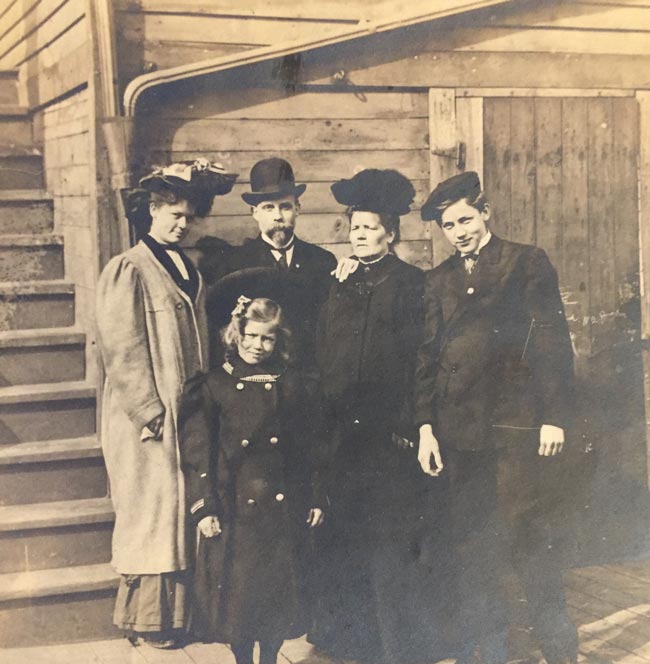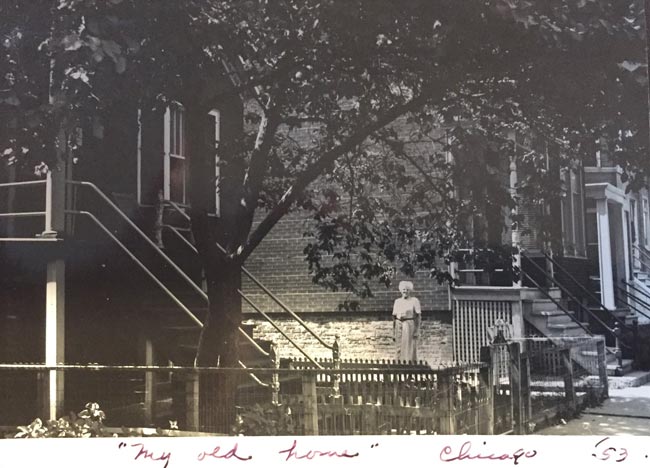
Postcard view of 3053 W. Lyndale looking southwest, ca. 1908. Image courtesy of Perry Casalino.
Cottage With a Picket Fence
Postcard collector Perry Casalino shared this recent discovery of a view of Lyndale Street from the summer of 1908.
The street itself looks in rough shape. Stones are scattered about on the gravel roadway near what may be a raised man-hole cover. The stone curbs on the left are uneven and buckled. On the lower right is a muddy spot crossed by wagon tracks detouring around the rocks.
On the right, the north side of the street is shaded by thick trees, but the south side offers little shade for pedestrians on a sunny day (a situation which persists even nowadays). In other areas on Lyndale, trees were planted when the street was developed in the 1880s. Here they were either never planted or did not survive twenty-five years later.
An insurance map from 1886 shows that the cottage on the left at 3053 was once part of a row of ten identical 1-1⁄2 story workers cottages built by the developer John Johnston Jr. and his partner Charles Graves. The houses were first sold from 1885 to 1888, so each may have been built at different times a few months before each sale, rather than all the houses at the same time. The light-colored two-flat in the center of the image at 3057 and two-flat with the tall steps at 3061 were both originally cottages that were raised on new brick foundations and enlarged to two floors some time prior to 1896. The cottages at 3059 and 3101 next to them were torn down and replaced by brick two-flats in 1904 and around 1899.
The cottage on the left in the postcard has a tiny "X" marked on the roof, which is where the postcard sender lived. On the back of the card is a message in Swedish sent to Mr. & Mrs. F.O. Johnson in Connecticut. Some of the words are hard to decipher but the message reads:
Chicago, Oct 17, 1908 My dear Mrs. Johnson,
I send you here a card taken of our house on this street. I have drawn a mark on the roof of the house so you can which one is ours. You can believe that this [photo] is summer yet [unclear] Greetings from Amanda Lovblad.

Swedish immigrants Andrew & Amanda Lovblad had both come to America in their early twenties, met in Chicago and married in 1886. Two years later they purchased the little workers cottage at 3053 W. Lyndale.
Andrew Lovblad worked as a tailor at a shop. He and Amanda had an infant daughter Edith when they first moved in to the house. Their children Walter and Minnie were born in the following years on Lyndale Street.
Strangely enough, while researching the Lovblad family, I discovered that Edith's granddaughter is a family friend I knew from childhood in Minneapolis! Becky Anderson was kind enough to send these photos of her grandmother's family.

Lovblad family at 3053 W. Lyndale. Courtesy Becky Anderson
The family photo shows Edith, Andrew, Amanda, Walter and young Minnie in 1906. The photo was taken near the back stair of their house at 3053 Lyndale. The lower level of the house was an unfinished basement accessed by the rough plank door behind them. Chalk writing on the door may have been notes left for the ice and coal delivery drivers. One part that is legible in the photo reads "182 John.", most likely an abbreviation of the pre-1909 address of the house as 182 Johnston Ave.
After Edith and Walter grew up and married, Andrew and Amanda Lovblad built a brick three-flat in Albany Park at 4832 N. Sawyer in 1912. Here they lived on one floor while Walter and his family lived on another. After Andrew passed away in 1928, Amanda moved to Rockford to live with Edith's family.
At some point in the 1920s, after the Lovblads had moved away, the wooden basement level of the house at 3053 was replaced by a brick foundation and a separate lower-level apartment was added. A photo from Edith's visit to her childhood home in 1953 shows that the two front windows of the upper floor had been expanded to three. A column of the portico and a corner of the roof can be seen through the leaves, suggesting that the house had otherwise not been changed very much.

Edith might not recognize the house nowadays. In the 1960s or 70s the steep cottage roof was removed and a third apartment added to the top of the house, similar to the modifications at 3033 W. Lyndale. An exterior staircase now zigzags across the front, blocking the view of the first floor windows.
