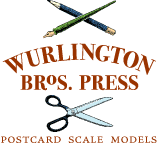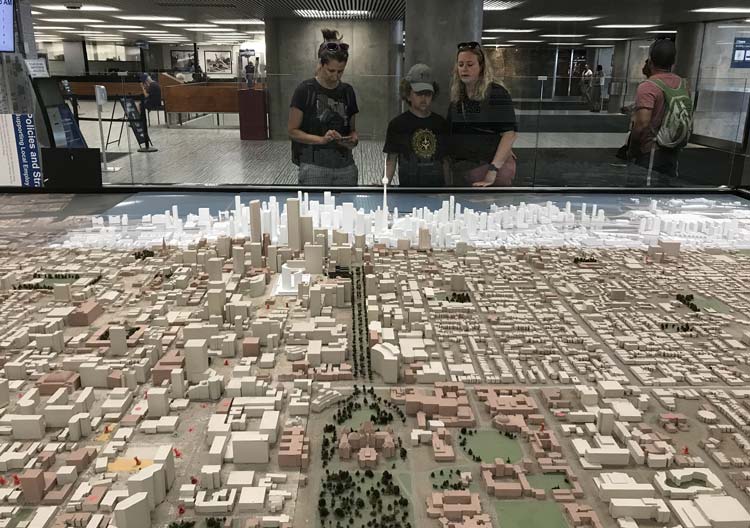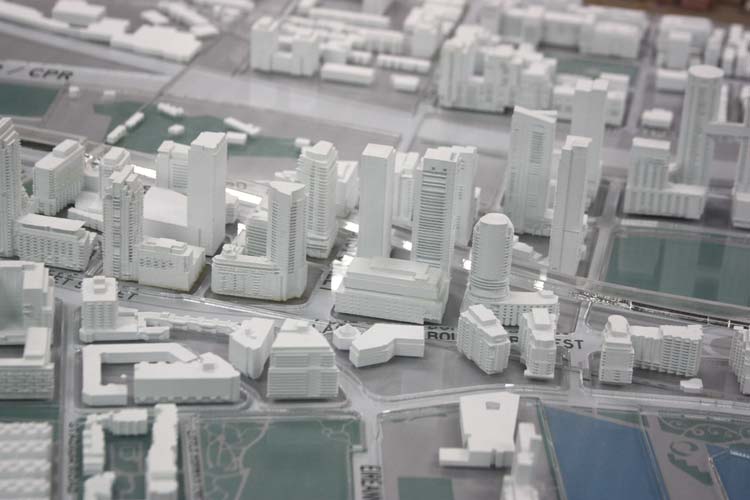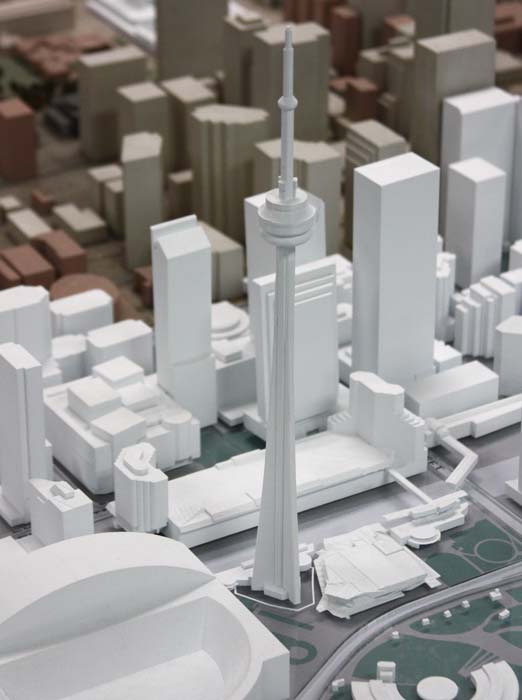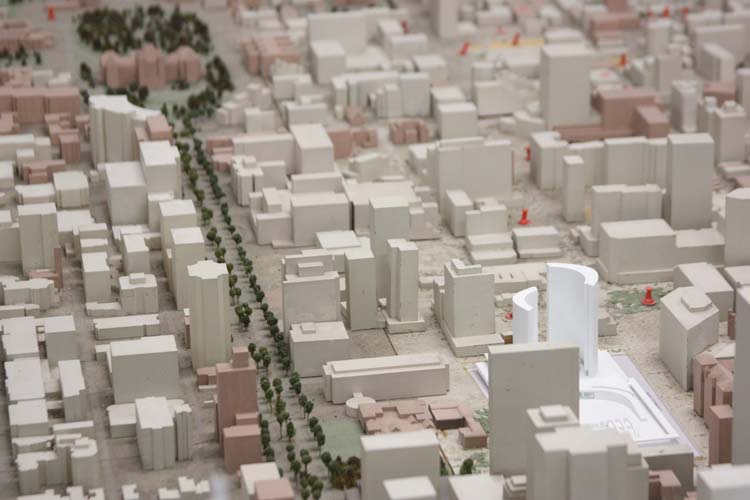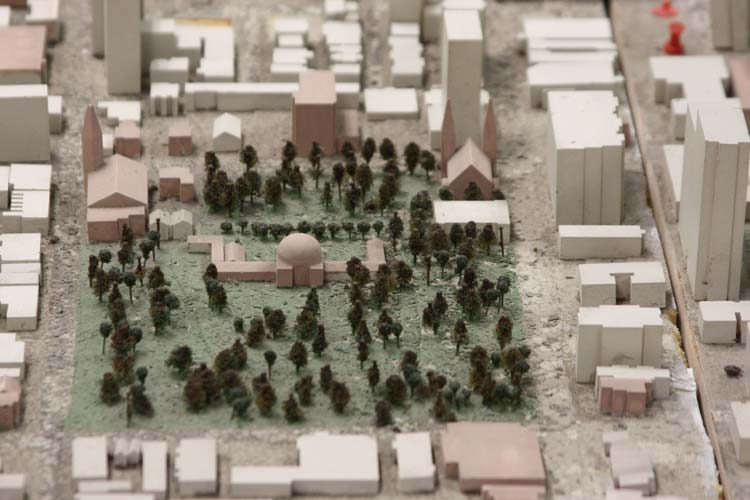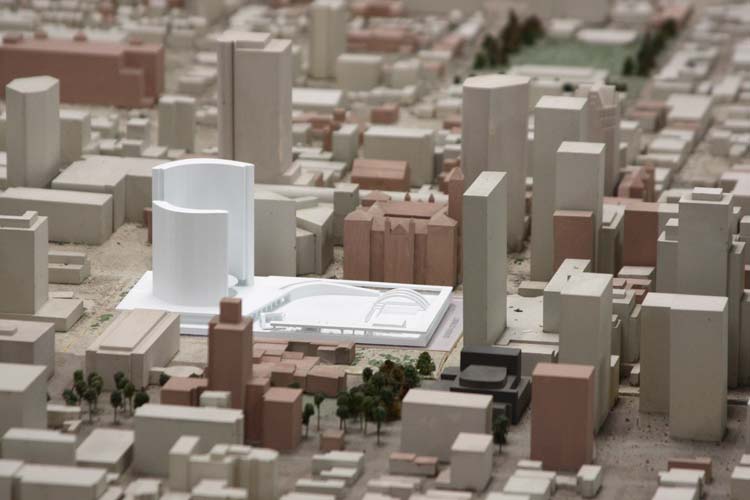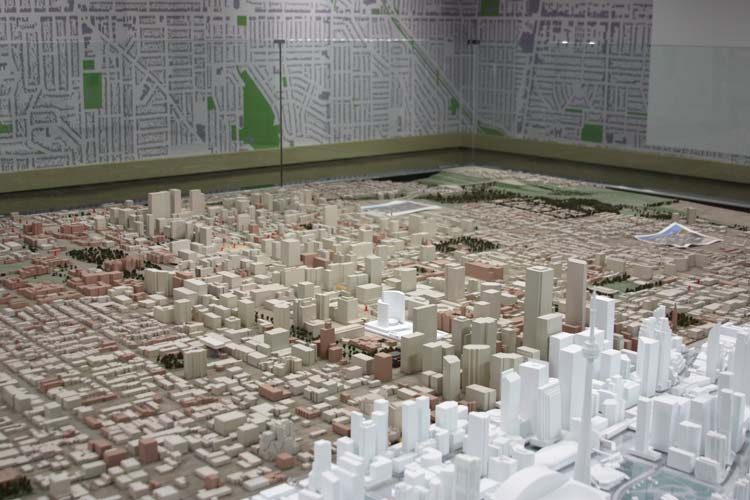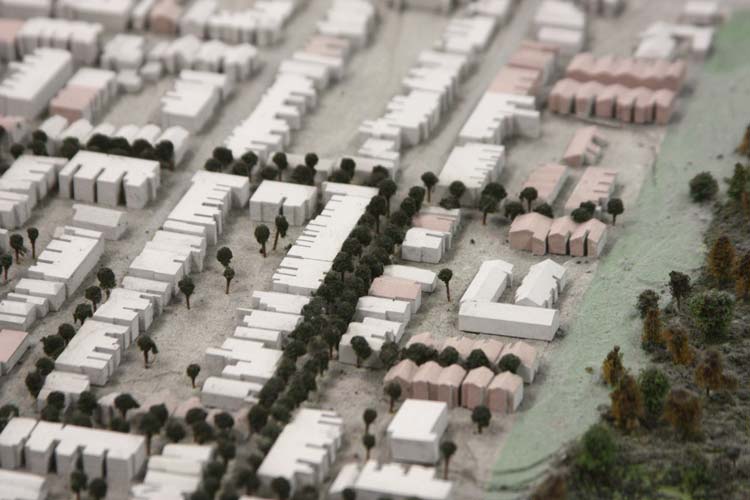|
Toronto City Hall has displayed a large scale model of downtown Toronto for several decades in a first-floor lobby. The model, sometimes referred to as "TinyTO" or "Tiny Town Toronto" depicts the central part of the city at a scale of 1:1250. The model is built in twelve square sections for a total of about 12 feet x 16 feet, or 192 square feet in size.
In 2022 the model was updated by design students from Humber College as a student internship project. The updated sections of the city model were redesigned from the bottom up with map graphics printed on vinyl on the base plates, overlaid by clear acrylic cut into the grid of streets and fitted with blocks of white buildings made of 3D-printed plastic glued to acrylic bases. The modular blocks are made to be easily replaced whenever new construction changes the real city.
The original model was built in 1991 as a planning model to show the public the Planning Department's visions for development in Toronto. Rollo Myers lead the team of modelmakers crafting the miniature from wood, paper and foam at a cost of $128,000. The model showcased city-planned developments including the controversial "Railway Lands" between downtown and the waterfront which were then owned by the Canadian Pacific and Canadian National Railway. After the CN Tower was completed in 1976, railroad development companies built dozens of office and residential high-rises surrounding it on what had previously been railroad switching yards.
At 1:1250 scale, the miniature CN Tower is an impressive 17" tall on the model. The newer 3D-printed buildings on the model have a varying amount of detail. While the Ripley's Aquarium to the right of the base of CN Tower looks like it has all the complexity of the real building's roof details, while the Rogers Center baseball stadium at left with its retracted roof is much more abstracted. Most of the center of the model shows the original buildings made in 1991 from wood and paper with tiny foam trees. On the original model, historic or landmark buildings were colored pink-ish brown, while other structures were painted grey or tan. Unbuilt planned buildings were depicted in clear acrylic plastic. The model was updated for a number of years as planned developments became real buildings or became other plans. The rectangular sections of the model are mounted on wooden tables which can roll together or apart to reach the center for updates or maintenance.
The model is surrounded by a plexiglass wall about five feet high to prevent visitors from touching the miniature, but it is open to the air above. The little city is exposed to a constant precipitation of dust and other out-of-scale pollutants. Decades ago a noticeable coffee spill marred some of the buildings. The streets in the older areas of the model look like they may have been painted with a rough material, or the paint is deteriorated, or they are simply filled with detritus. It would be a challenge to dust or clean the model without damaging the delicate trees around the Allan Gardens conservatory below. Its unlikely the City Hall janitors make it a priority to dust the model often.
Near the center of the model is the tiny Toronto City Hall where we are standing. Our real-life location is not marked explicitly on the model, but it does stand out simply because the miniature building was replaced in 2022 by a new white-colored 3D-printed plastic version. Finnish architect Viljo Revell won the City Hall design competition in 1958 and the complex was finished seven years later. The modernist complex includes two curved office towers of different heights around the domed Rotunda and an open plaza facing south. Nathan Phillips Square has a fountain spanned by three arches which doubles as a skating rink in winter. The plaza is surrounded by an elevated walkway but in real life it is at street level, not as a step above, cut off from the surrounding streets as the inaccurate height of the miniature implies. Across the street behind the plaza in the photo below is the Romanesque Old City Hall built in 1899 with its stone towers and gargoyles.
The model is not large enough to cover all of Toronto's neighborhoods, but does include some of the less-dense areas away from the skyscrapers of downtown and along the waterfront. In the foreground in the photo are the Victorian row houses of Kensington Market. In the distance on the left are the brown historic buildings of the University of Toronto and Legislative Assembly Building next to the little green trees of Queen's Park. At the right, the model extends as far as the Don River and the greenery of Riverdale Park and Rosedale Ravine.
Looking closer at the Cabbagetown neighborhood on the edge of the Rosedale Ravine, the model includes many small rowhouses and workers cottages. The tiny houses look like they were cut from blocks of wood with a bandsaw to recreate the complex back porches of the connected buildings. How closely did the modelmakers recreate the details of the real houses? The dense feel of the neighborhood is at least captured in the placement of houses arranged on narrow lanes and alley-like streets through the center of blocks. Similar modest working-class housing once existed across much of Toronto that was later replaced by skyscrapers.
If you are visiting City Hall during Doors Open Toronto, you may be lucky enough to look over Tiny Toronto and then go up to the 27th floor observation deck to see a similar view to looking down on the real city. Other miniature versions of Toronto include a development model exhibited at the 2017 Toronto of the Future biennial, a cardboard city built by Stephen Velasco, and the larger-scale landmarks at Little Canada Further reading about Toronto's houses: Modest Hopes: Homes and Stories of Toronto's Workers from the 1820s to the 1920s, Dundurn Press (2021) Visit other mini cities around the world |
