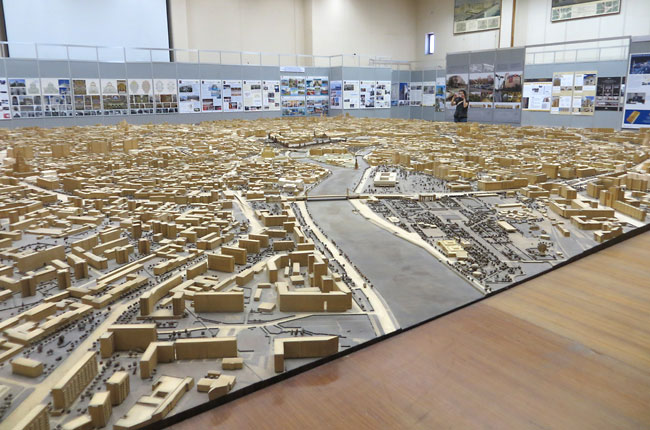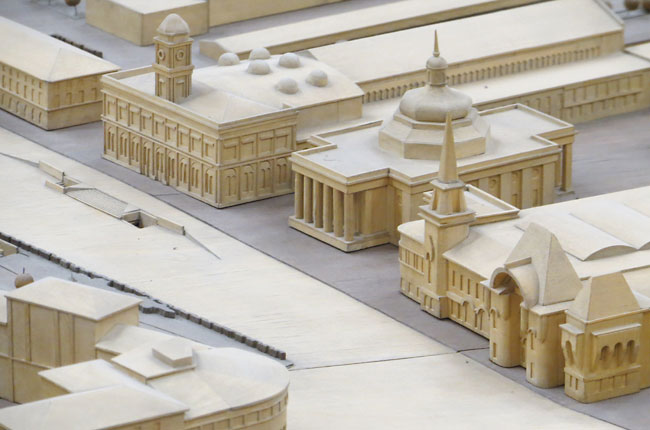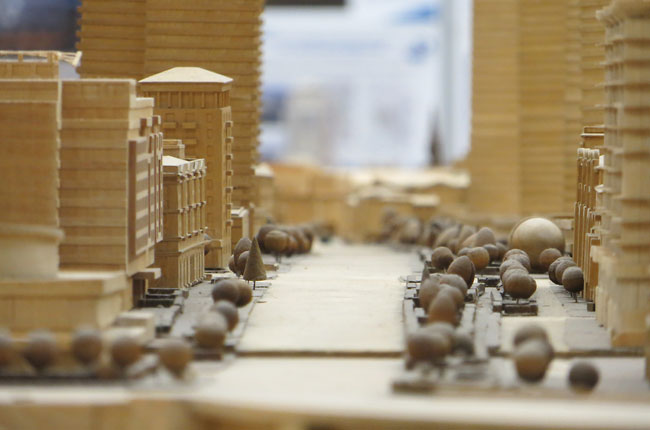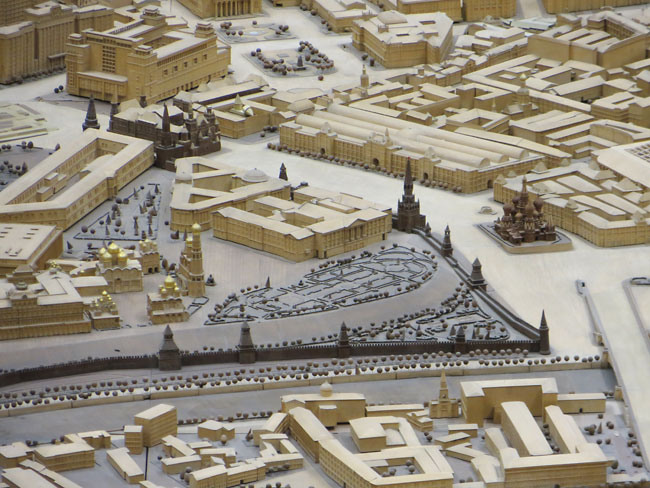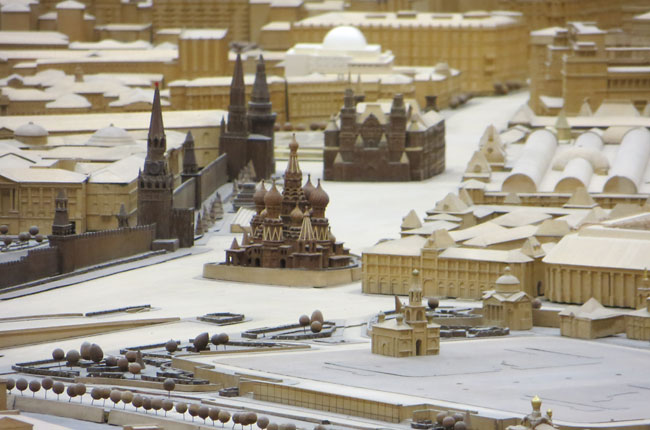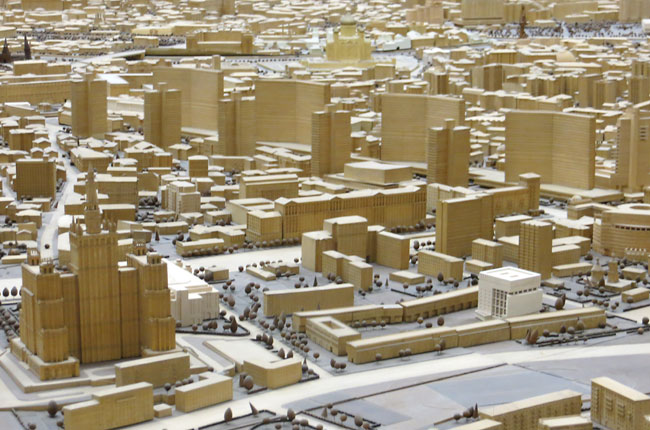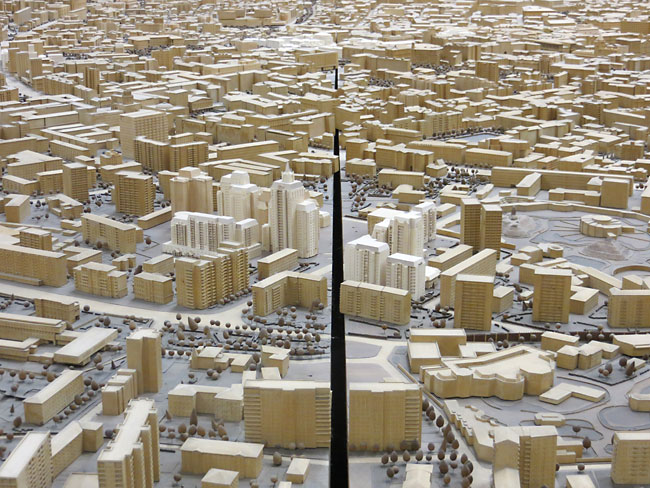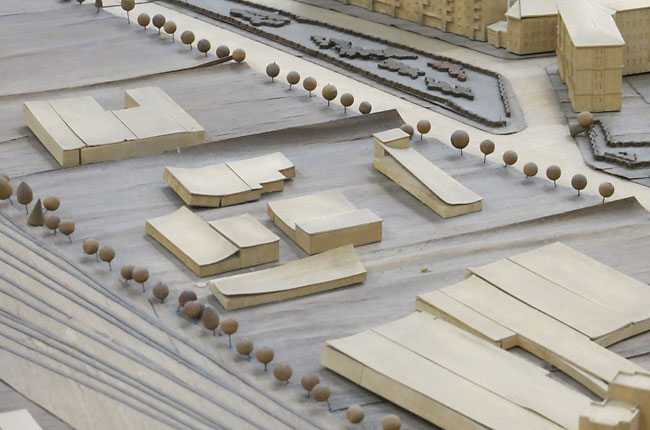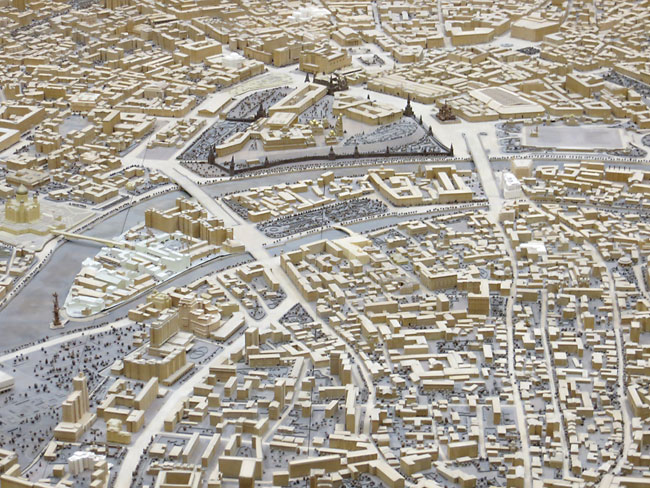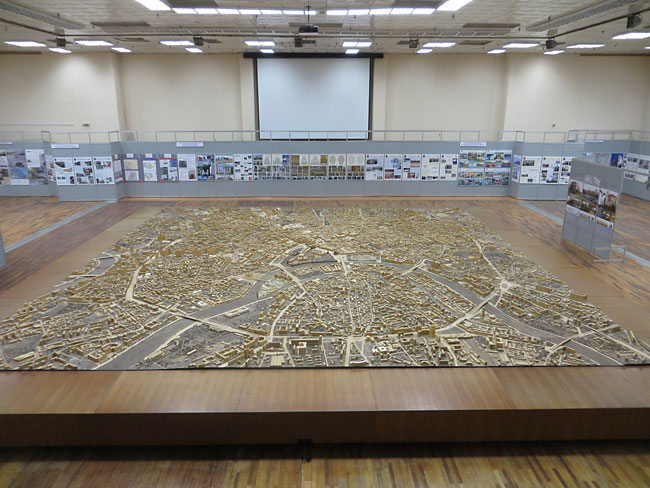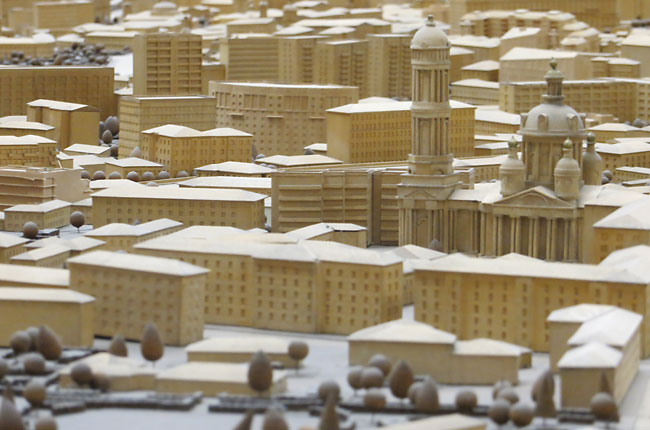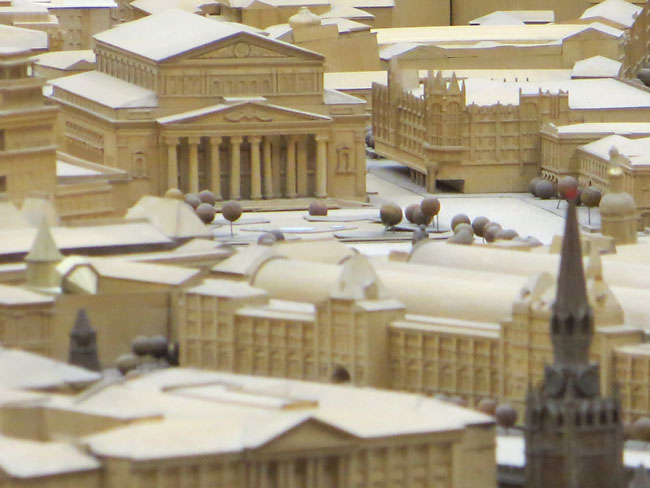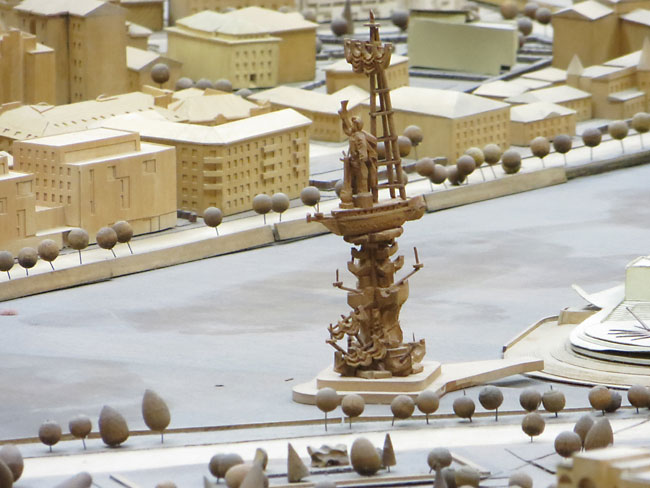|
An impressive city model of central Moscow is on view at Dom Na Breskoy Center for Architecture and Construction, in the midst of displays promoting recent building projects around the city.
The 1:500 scale planning model was constructed under the direction of Moscow's city architect Mikhail Posokhin starting from 1968 and completed in 1986. Since 1998 it has been updated by Dom Na Breskoy to reflect the new construction in central Moscow, although the model is not large enough in scope to include the skyscraper developments of Moscow-City or other outlying areas of this massive megacity. The model is 12 x 12 meters square or 1550 square feet, centered on the Kremlin and Red Square and roughly bounded by the Garden Ring roadway.
The level of detail of the model is astounding. The model required several years of research and planning before construction of the models could even begin. At 1:500 scale these wood buildings are an inch or two tall, but include all the inset window details, columns and towers of the real places. Here we see the Yaroslavskiy Vokzal train station at right, the Leningradskiy Vokzal station at top and the tiny steps leading down to the Komsomolskaya Metro station.
The little buildings are made from blocks of maple, sandalwood, rosewood, cherry, pear and other hardwoods. Simple geometric trees of darker wood help define parks and street sidewalks.
Some of the important buildings on Red Square are also highlighted with dark wood. The onion domes of chapels in the Kremlin and other churches are highlighted with gold paint. The tiny star on top of the Spasskaya Tower is painted red. Other than these few spots of paint and some pale tints marking park paths and fountains the majority of the model is finished in natural wood shades.
The model invites the visitor to go for a tiny walk around St. Basil's Cathedral, past Lenin's Mausoleum and the GUM Department Store toward the State Historical Museum at the far end of Red Square. One minor anachronism of the model: just to the right of the museum, the old Resurrection Gate torn down in 1930 was rebuilt in 1994. The model has not quite caught up with the many changes of the real city since Soviet times to add the reconstructed gate. In the foreground, the open area around the small church is the site of the much-despised Hotel Rossiya, an enormous hulk of 3200 rooms, which was demolished in 2006.
The Moscow City Model was created by city architect Mikhail Posokhin to develop a master plan of Moscow in the late 1960s. A major part of the plan was the construction of the Novy Arbat boulevard, the series of modernist skyscrapers seen in the photo above. The smaller towers on the near side of the boulevard contained prefab housing, and the larger towers on the far side contained prefab office space, constructed from 1963-1968. In the far distance at the top center of the above photo is a more modern project: the enormous Cathedral of Christ the Savior which was demolished by Stalin in 1931, but reconstructed and reopened in 2000. In the near distance is another massive building project, the Kudrinskaya Square apartment building, one of the Seven Sisters skyscrapers scattered on the skyline of Moscow. Sadly the scope of the city model is not large enough to include all of these elaborate wedding cake structures, and the Hotel Ukraina, site of the Panorama of Moscow miniature, is located just a few scale inches off the edge of the map.
The model is constructed from separate 2-meter square panels. Moscow earthquake! In one area of the display, a few panels have come out of alignment, and several apartment towers are left dangling over the chasm.
In this same sad corner of the city there is some water damage. The laminated ground and rooftops of these industrial buildings are deteriorated and curled up. Hopefully these will eventually be repaired or replaced to restore the model to its original craftsmanship.
A balcony at the south end of the model gives a superb overview of the city.
From the balcony, the sprawling city of Moscow can be taken in at a glance, with the triangular Kremlin at the center on the north bank of the Moskva River. The Garden Ring road built along the line of the old city wall in the early nineteenth century is easily visible and is the focal point of the city model. Though this city model was used to make urban planning decisions when it was first built, like the Panorama of New York model, it was never shown to the general public and its existence was kept secret out of fear that the great accuracy of the model would betray important details about the city to the general public. What must it have been like for citizens to finally see this amazing overview of the city plan for the first time in 1993? How would the viewers' ideas of the city change, upon given access to this "big picture" view of its vast geography?
Even nondescript apartment buildings are depicted with great detail in the model. All the tiny windows and inner courtyards are shown, though without visiting these buildings in person I have no idea how accurate they are. The little church here is a beautifully-crafted work of art by itself with its many freestanding columns and wood domes.
Peeking over the towers of the Kremlin we can see the neoclassical facade of the Bolshoi Ballet Theater.
The model includes the controversial and bizarre 1997 statue of Peter the Great by sculptor Zurab Tsereteli which towers just over seven inches above the Moskva River. The photos above were taken in April 2013. It is interesting to compare to these photos from 2008 and see what has been updated on the Moscow City Model. Visit other mini cities around the world |








