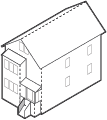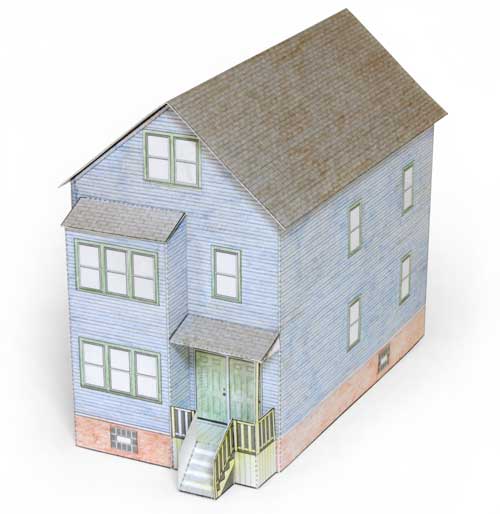The wood-frame two-flat is a 2-1/2 story building with two or more apartments and a peaked gable roof. While it is a common Chicago house type, they often go unnoticed. Many Chicagoans use the term "two-flat" to refer to flat-roofed brick buildings built in the 1920s. But what simple word describes these older two-unit buildings?
Tens of thousands of wood-frame two-flats and workers cottages were built in the late 1800s in what was then the outskirts of the city. These areas were outside the "fire limit" requiring brick construction enacted after the Great Chicago Fire. Later these outlying areas were annexed by the city and continued developing into dense urban neighborhoods.
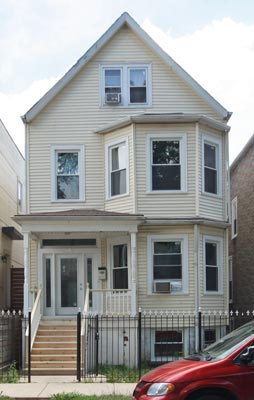 v
v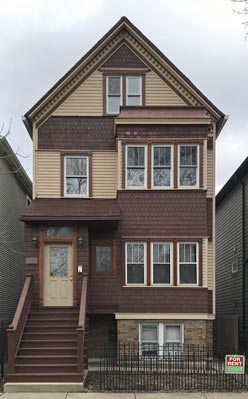
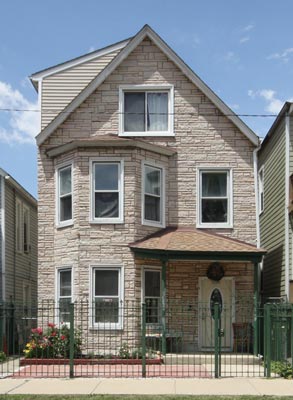
Like the workers cottage, the frame two-flat is a narrow building fit onto a 25-foot-wide city lot with a gable roof facing the street. Most commonly they are built with a first level up a few steps from the street.
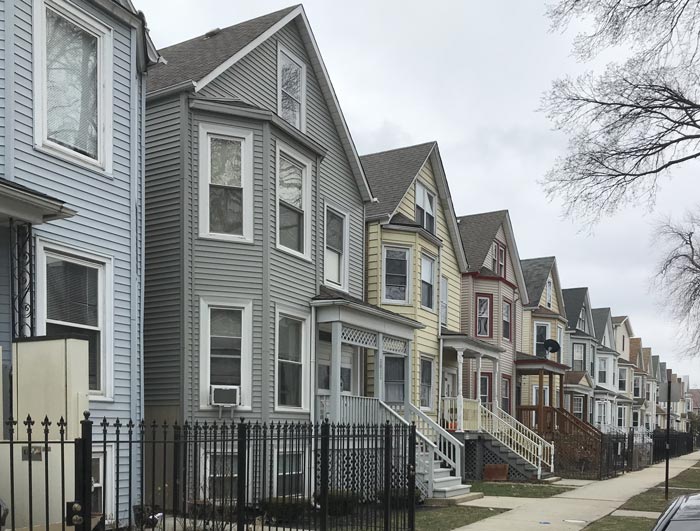
The original floor plan of many frame two-flats is similar to two workers cottage layouts stacked on top of one other. Even without going inside, you might be able to tell by the pattern of windows on the front and sides of the building that the two floors feature a similar layout of living rooms, kitchens and bedrooms.
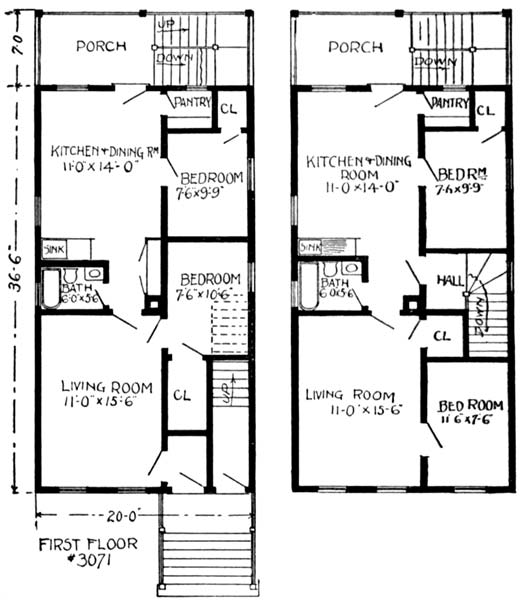
Mail-order plan for two-flat from Fred T. Hodgson's Practical Bungalows and Cottages for Town and Country, published by Frederick J. Drake & Co., Chicago, 1912
Some frame two-flats may have started out as workers cottages that were enlarged by raising the entire building and adding an extra floor underneath. Most, however, were built as two units from the start, with an apartment for the owners and a second unit for other family members or a rental apartment. Additional small apartments in the basement or attic may have been added decades later.
Some two-flats originally featured gingerbread porches and elaborate woodwork around the windows and under the eaves. The houses were modest but often included some of the decorative extras that were fashionable in the Victorian architectural era.
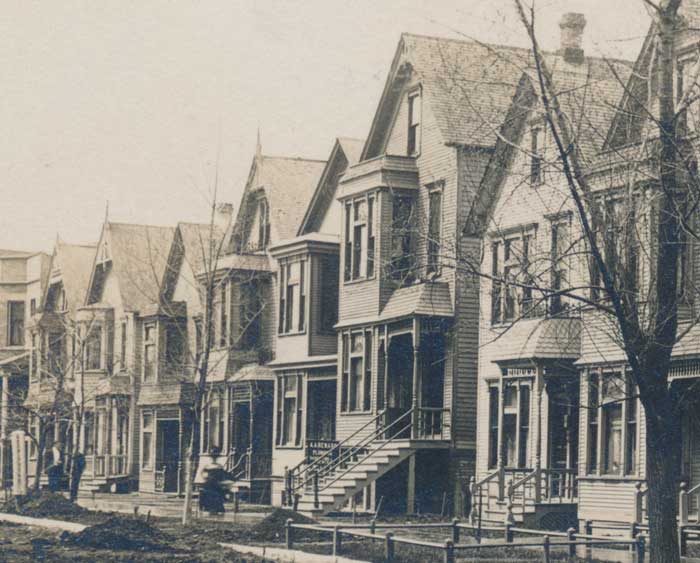
Detail of frame two-flats on Whipple St, circa 1910. Source: Logan Square Preservation
Over time most of these fragile wooden details have been lost. In the 1930s to 1950s homeowners added asphalt shingle siding to improve fire protection for the wood buildings. Later, vinyl siding covered the asphalt shingles. Nowadays its often hard to appreciate the age of the common frame two-flat when it has been stripped of its historic details and Victorian charm.
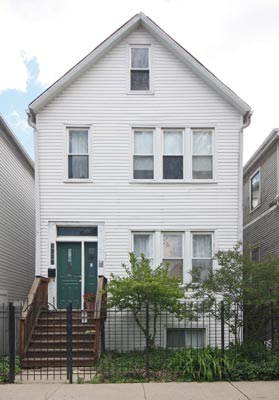
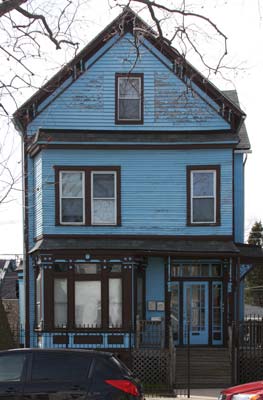
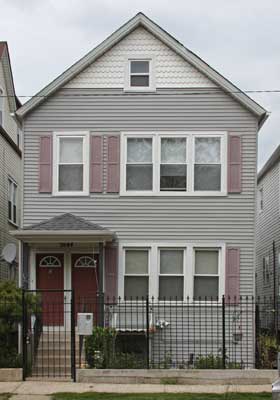
Frame two-flats remain important as affordable apartments all over the city, while in redeveloping neighborhoods they are frequently demolished to build two- or three-unit glass condos.
Find out more
Two Rhine Street Cottages - History of a workers cottage raised into a two-flat
In Depth
Goodbye Two-Flats, Goodbye Affordability - Is there hope for the disappearing Chicago two-flat? - Two articles about the loss of affordable two-flat housing
